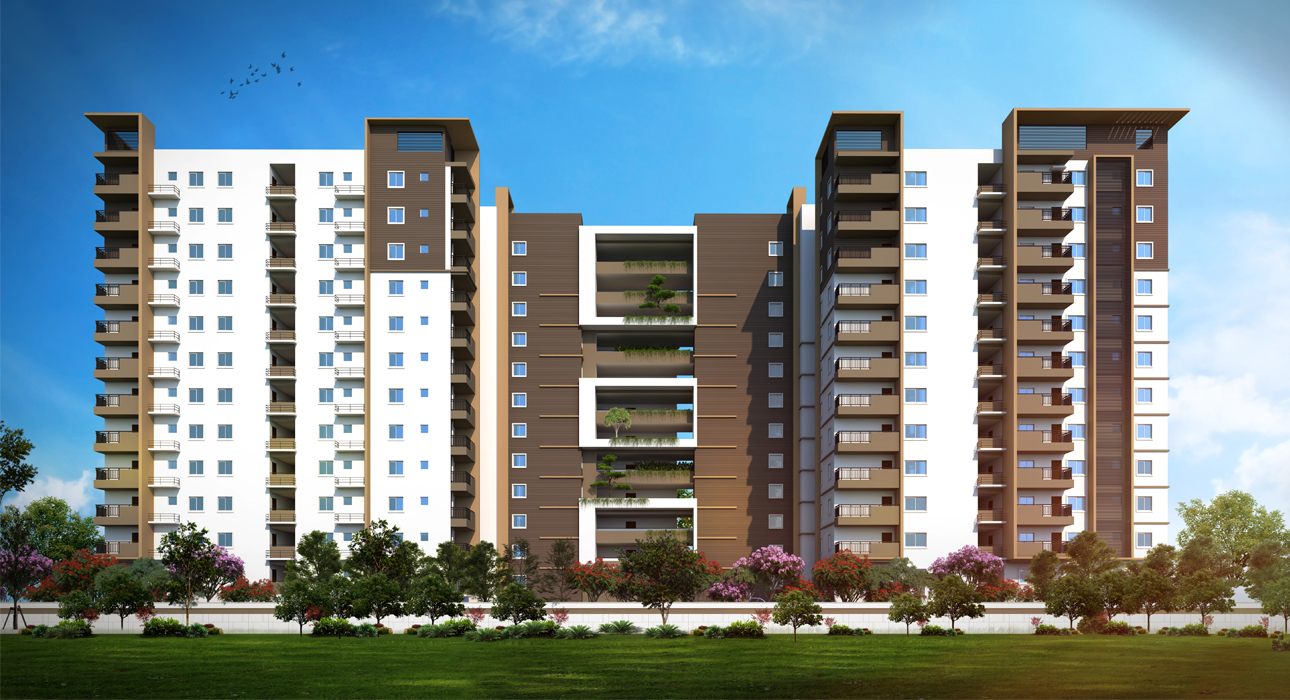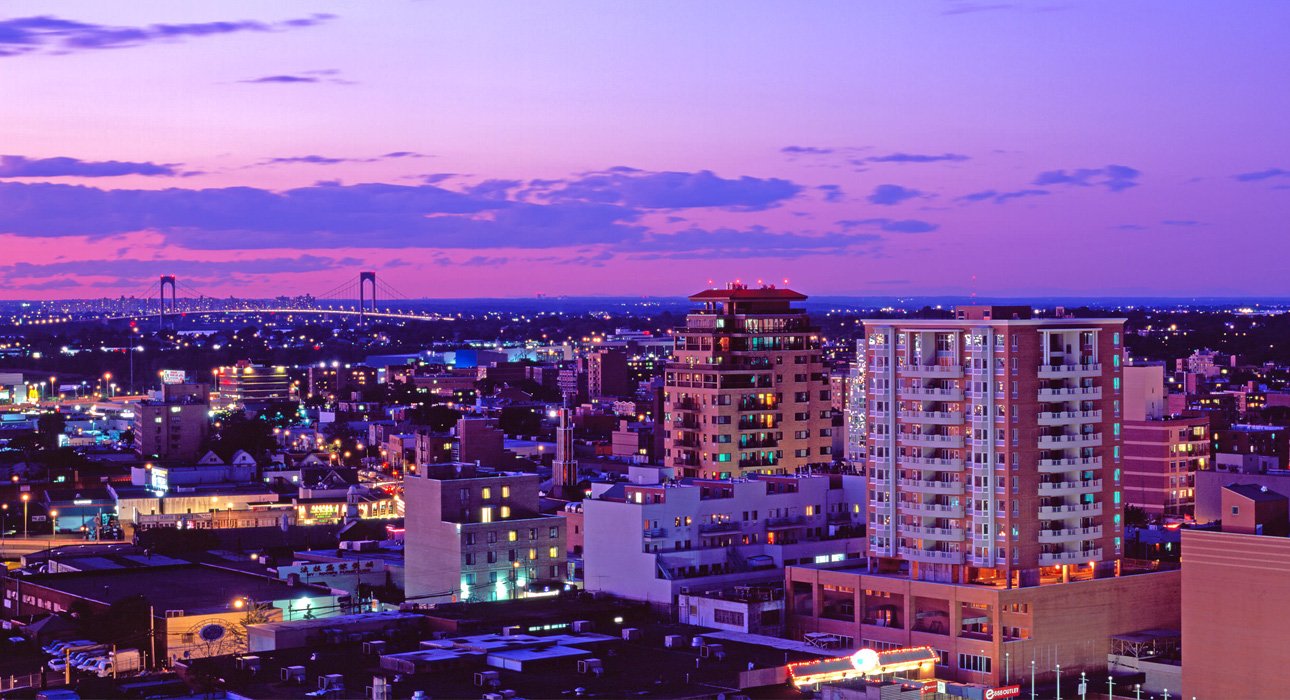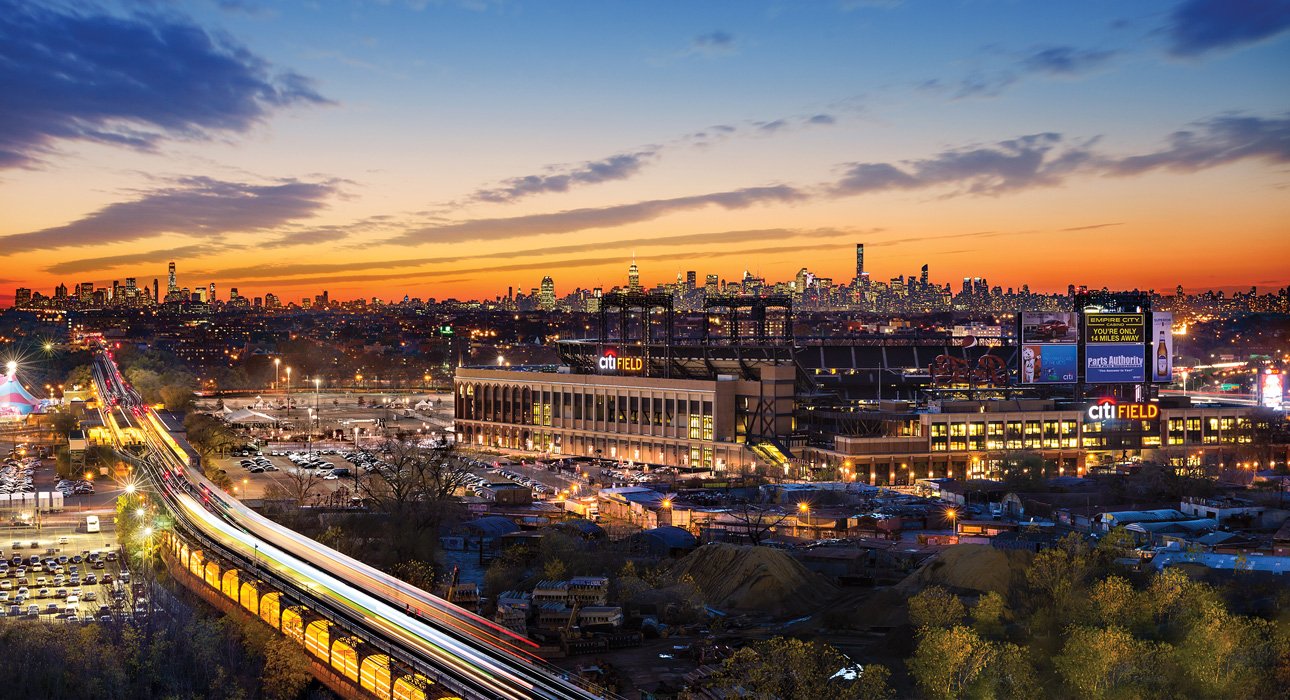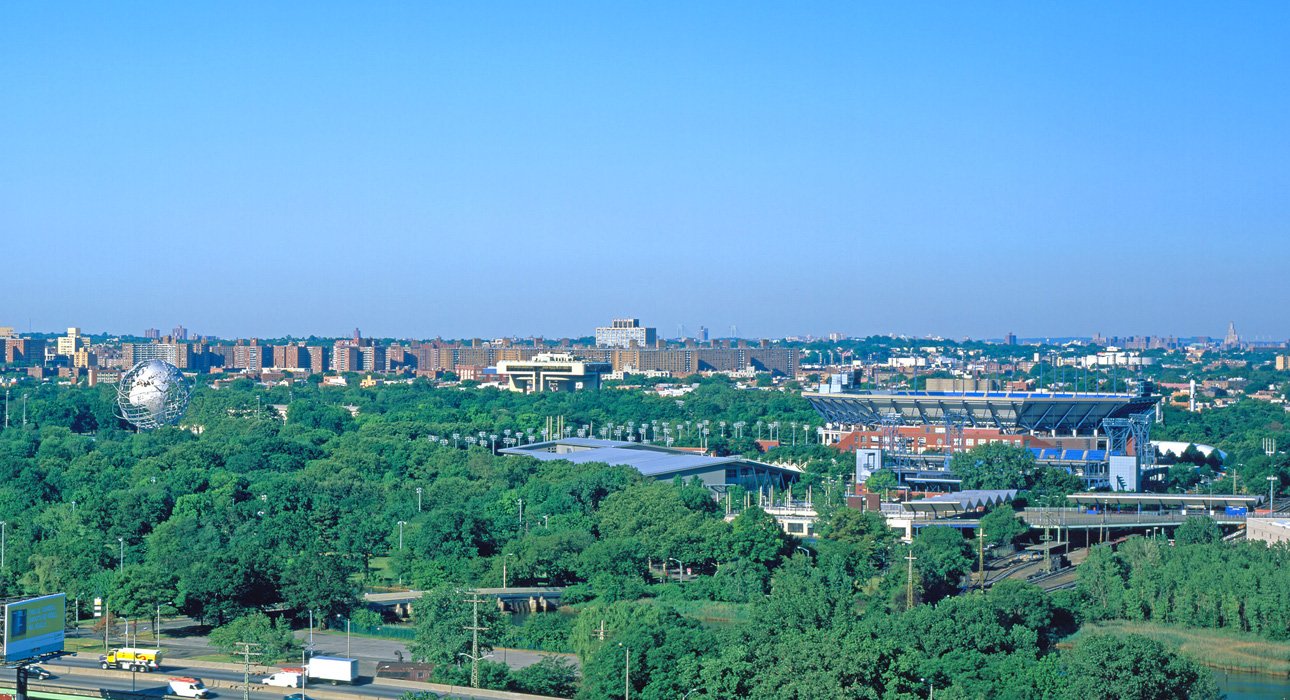
New Way of Life
overview
Gateway to Modern Living
Far from the madding crowd, a miracle rises in the green and blue environs near Bangalore Airport. It’s where luxury meets convenience, connectivity meets solitude, birdsong meets Beatles. It’s where you are invited to find your new home- and yourself.
When your work -Life revolves around the airport, what better a destination than to start at the Gateway! Be it the airport employees, airport logistic handling personnel, the IT honchos, or the evolving business class with interests in Bangalore, this is the destination.
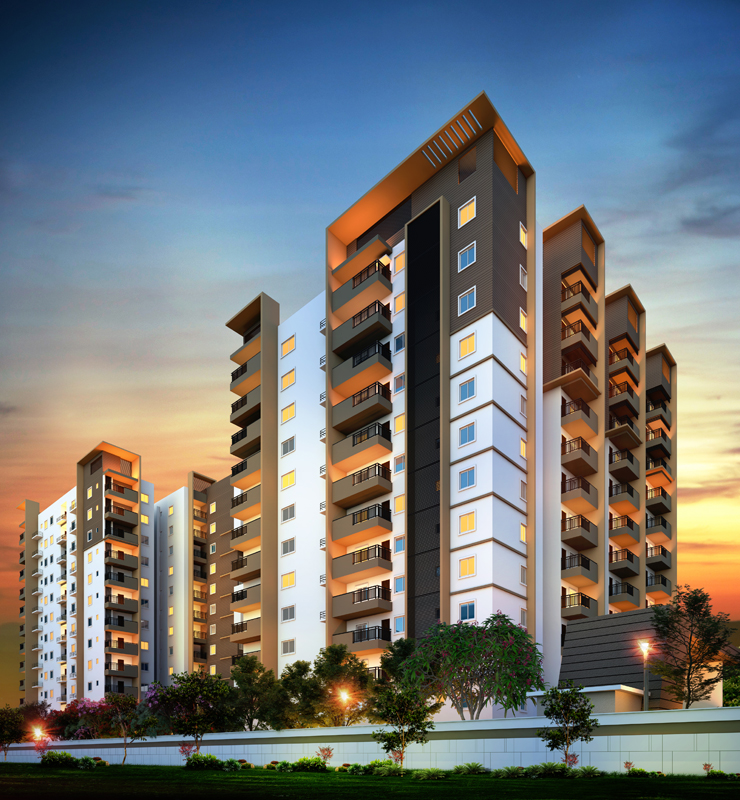
project info
- 01. Project: SMR VINAY GATEWAY
- 02. Total Land Area: Across 2.28 acres
- 03. Tower: Single (B+G+12-floors )
- 04. Location: Chikkajala, Bengaluru
- 05. Car Parking: Basement level
- 06. Flats: 185 (2 & 3 BHK)
- 07. Club Facility: Available
- 08. Amenities: Available
- 09. Possession: June, 2024

project info
- 01. Project: Aroland
- 02. Investor: Sunshine group
- 03. Total Invested capital: $12,570,000
- 04. Location: Queen Street Long Island City
- 05. Area of park & lake: 3,157m
- 06. Gross Site area: 16,187m
- 07. Category: Luxury Apartment & Townhomes
- 08. Lauch time: The Second Quarter of 2019
Growing from strength to strength
0
+
Projects Completed
0
+
Years Of Experience
0
+
Awards Won
0
+
Happy Families
the estate in
numbers
numbers
0
Floor
0
Luxury Apartments
0
Parking
0
Construction Area
amenitiesFor the FIRST TIMERS, THE JET SETTERS,
For the FIRST TIMERS, THE JET SETTERS,
and THE SEASONED
It’s a Home ready made to address the concept home, First Home, Also The Finest Home. The gated community of the like minded is designed keeping the needs of a young generation in mind, along with a coexisting platform for their parents to enjoy. The upcoming multiplex, the Mall, creates a self sustained zone. Be it a seasoned investor or the first time home buyer, Gateway, opens up its charm to woo both.
amenitiesThe extraordinary
The extraordinary
lifestyle
From the ground floor’s elegant, attended lobby and state-of-the-art automated parking
system to the rooftop’s billiards lounge and landscaped sun terrace, Star Tower residents enjoy a delightful condominium lifestyle.
amenities
- 01. Swimming Pool
- 02. Party halls
- 03. Amphitheatre
- 04. Temple
- 05. Children Play Area
- 06. Outdoor Gym
- 07. Indoor Gym
- 08. Indoor Games
- 09. Cricket practice net
- 10. Basketball Court
- 11. Outdoor Badminton Court
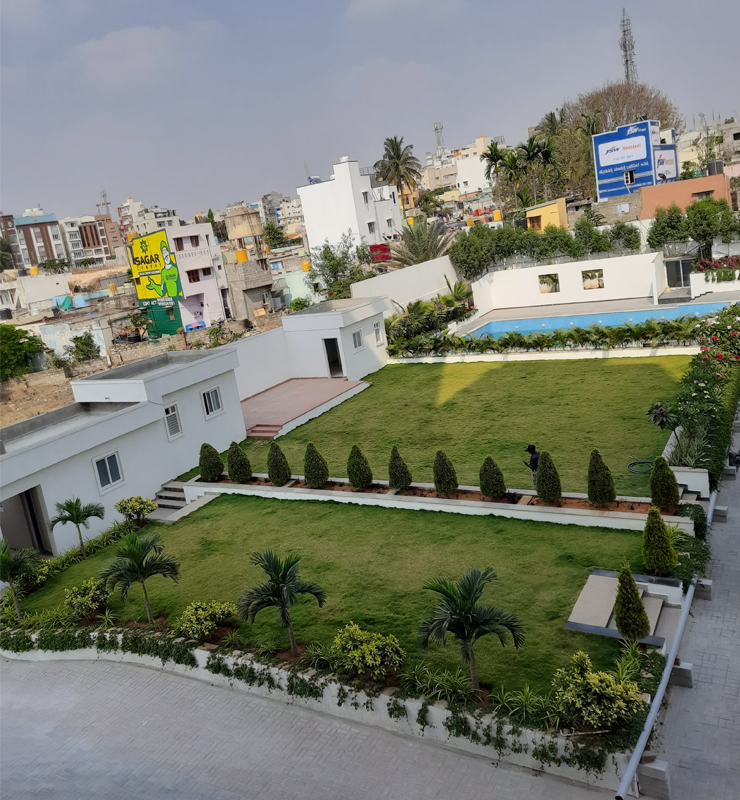

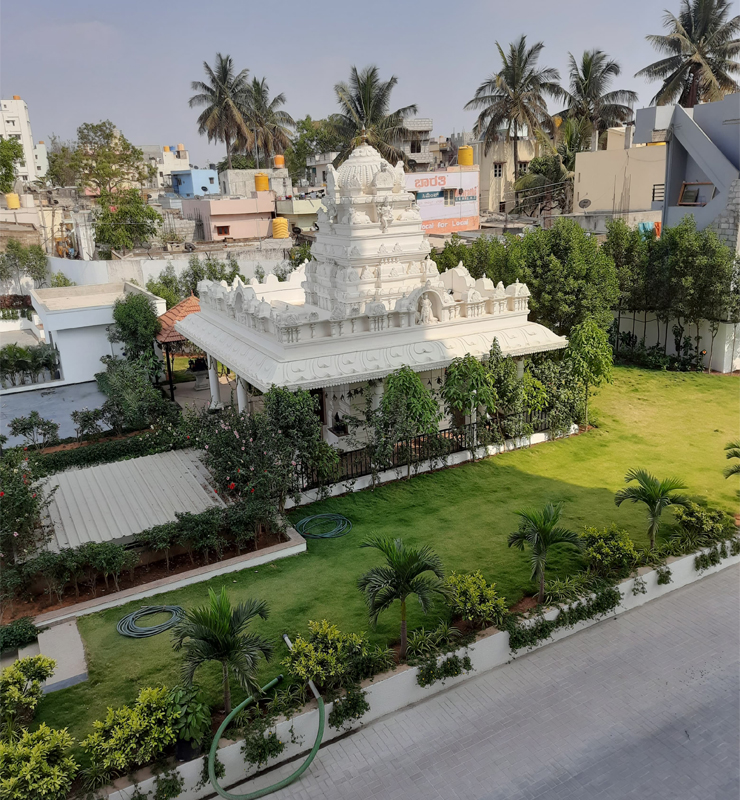
location advantage
Located on Hyderabad Bangalore Highway AH43, Near Upcoming Chikkajala Metro Station
location advantageIdeal location to the
Ideal location to the
west of the city
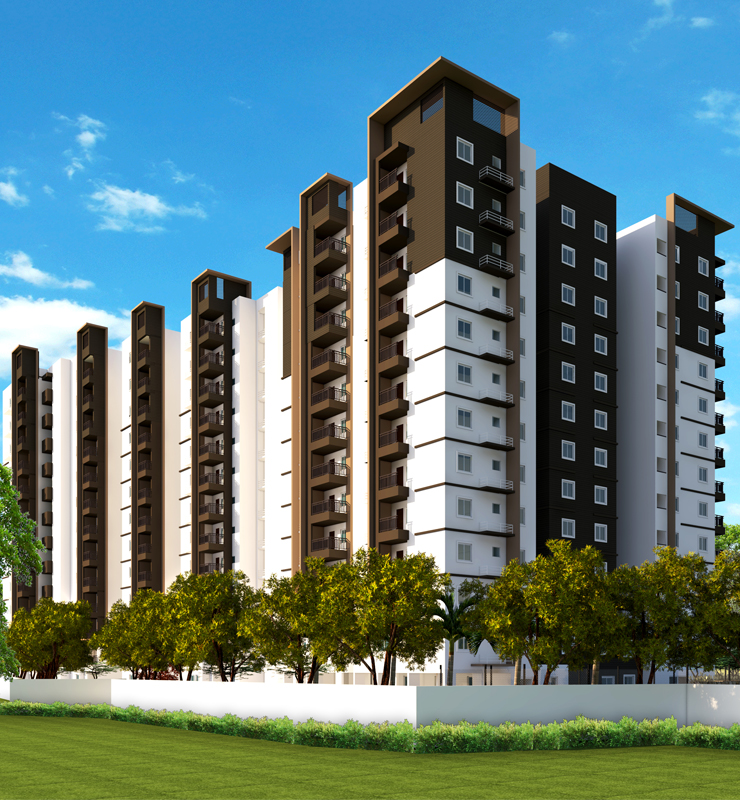
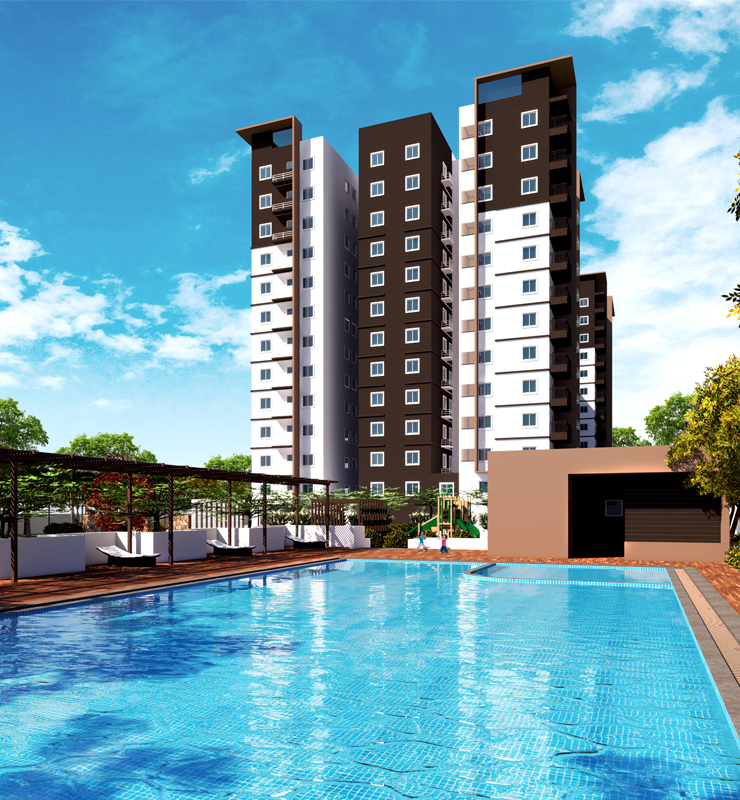
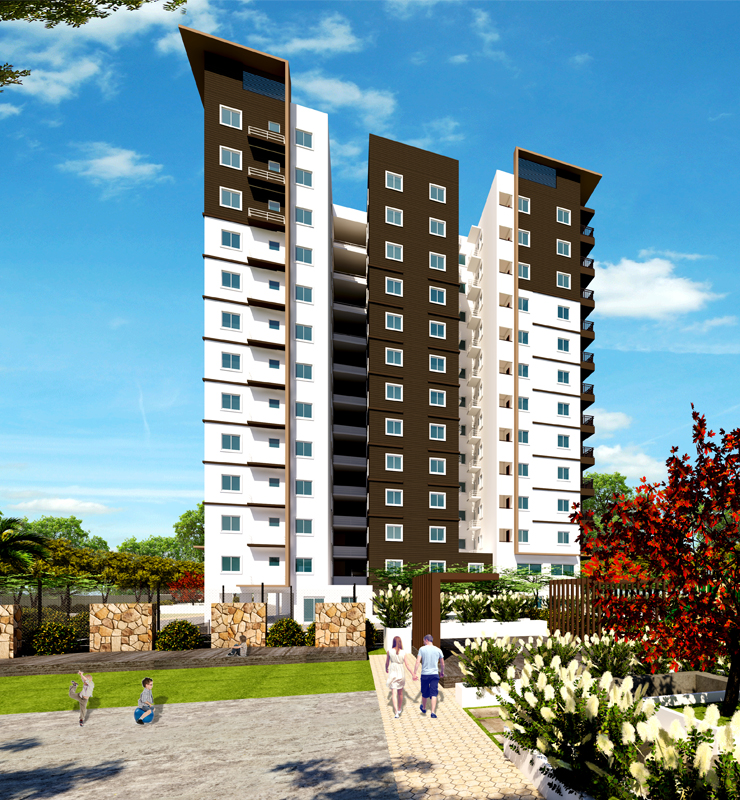
Facilites
- Guest Car Parking
- 24 x 7 DG backup
- CCTV Surveillance
- Lifts 5 nos
- Intercom
- Fire Fighting Systems
- Water Softener
- Sewage treatment plant
floorplans
THE GATEWAY TO MERRY MOMENTS
two bedrooms
Two bedrooms
Two bedrooms
Two bedrooms
Two bedrooms
Two bedrooms
Two bedrooms
Two bedrooms
Three bedrooms
Three bedrooms
Three bedrooms
Three bedrooms
Three bedrooms
Three bedrooms
Two bedrooms apartment boasts an intricate touch of luxury in an ample space with a fully furnished living room, a cozy bedroom, a well-appointed kitchenette and two built-in bathrooms.
- Type 2BHK
- Net area 970 Sq Ft
- Carpet area 793 Sq Ft
- Balcony area 63 Sq Ft
- SBA 1320 Sq Ft
- Facing North
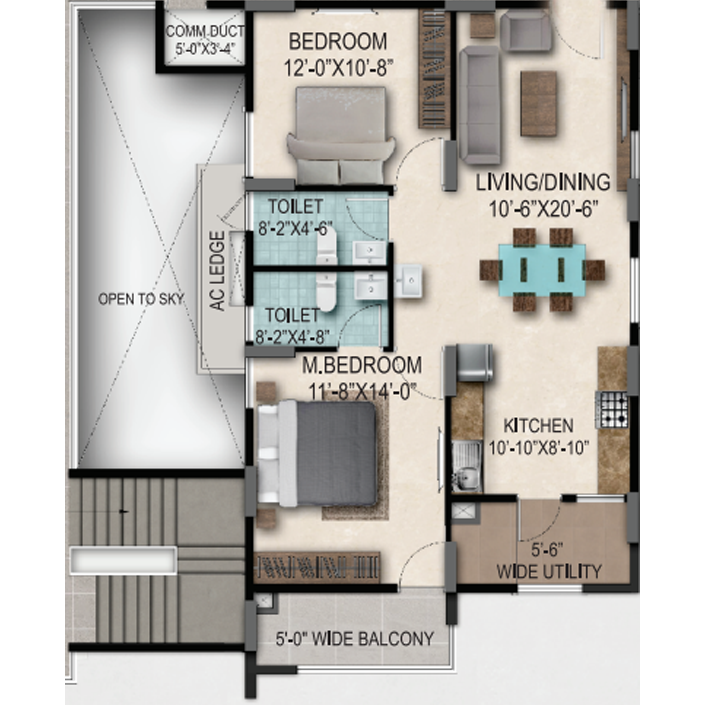
Two bedrooms apartment boasts an intricate touch of luxury in an ample space with a fully furnished living room, a cozy bedroom, a well-appointed kitchenette and two built-in bathrooms.
- Type 2BHK
- Net area 957 Sq Ft
- Carpet area 770 Sq Ft
- Balcony area 63 Sq Ft
- SBA 1300 Sq Ft
- Facing North
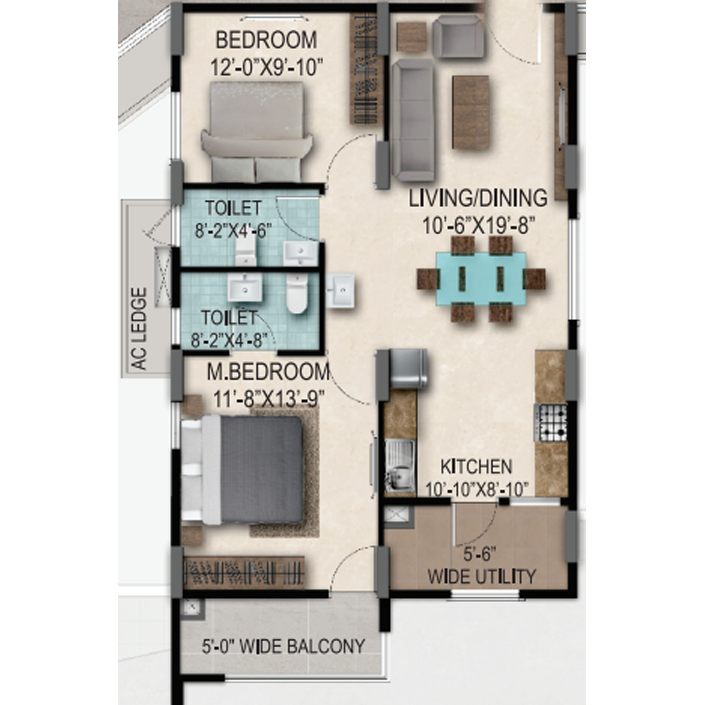
Two bedrooms apartment boasts an intricate touch of luxury in an ample space with a fully furnished living room, a cozy bedroom, a well-appointed kitchenette and two built-in bathrooms.
- Type 2BHK
- Net area 1096 Sq Ft
- Carpet area 843 Sq Ft
- Balcony area 154 Sq Ft
- SBA 1490 Sq Ft
- Facing North
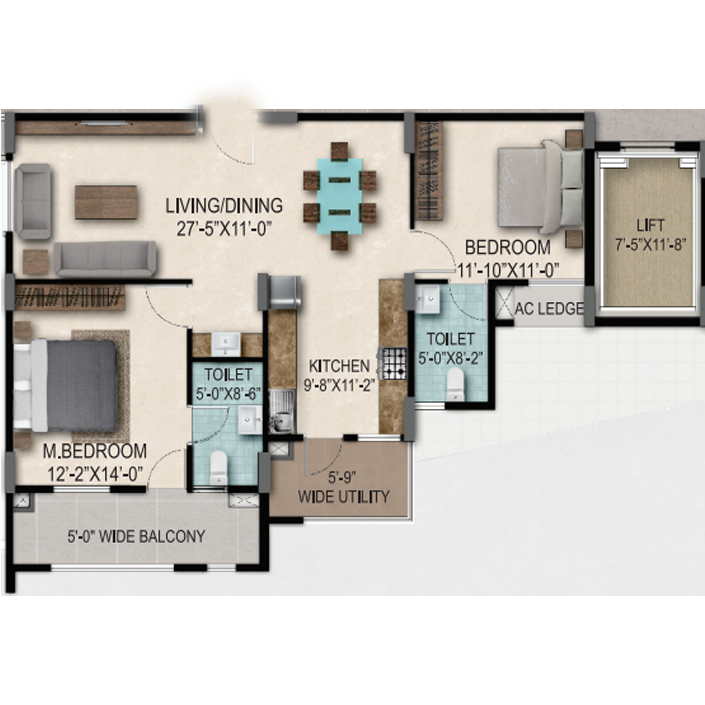
Two bedrooms apartment boasts an intricate touch of luxury in an ample space with a fully furnished living room, a cozy bedroom, a well-appointed kitchenette and two built-in bathrooms.
- Type 2BHK
- Net area 1085 Sq Ft
- Carpet area 838 Sq Ft
- Balcony area 145 Sq Ft
- SBA 1475 Sq Ft
- Facing North
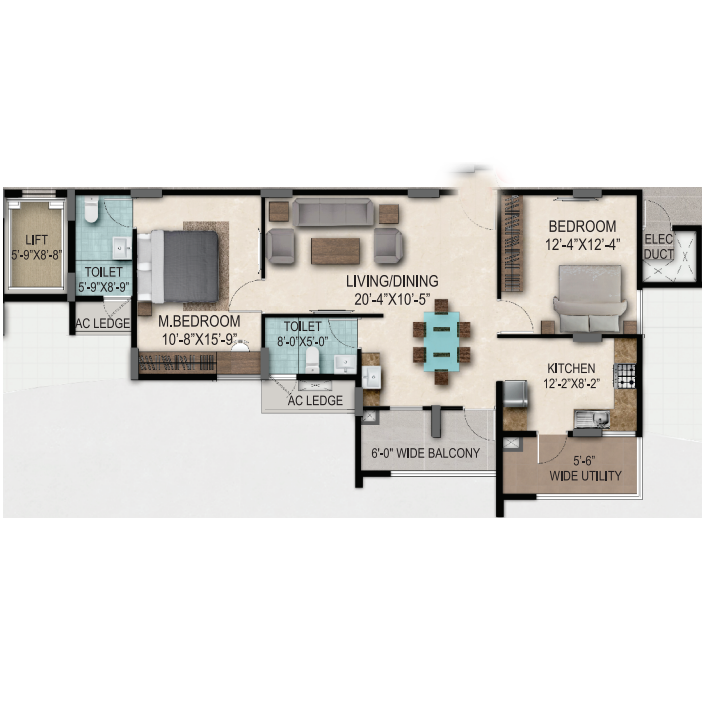
Two bedrooms apartment boasts an intricate touch of luxury in an ample space with a fully furnished living room, a cozy bedroom, a well-appointed kitchenette and two built-in bathrooms.
- Type 2BHK
- Net area 1064 Sq Ft
- Carpet area 898 Sq Ft
- Balcony area 68 Sq Ft
- SBA 1450 Sq Ft
- Facing West
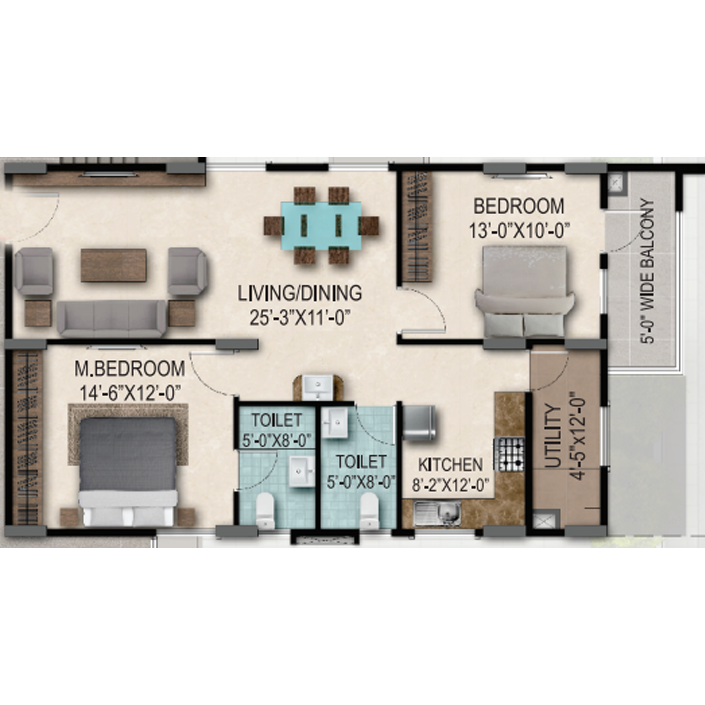
Two bedrooms apartment boasts an intricate touch of luxury in an ample space with a fully furnished living room, a cozy bedroom, a well-appointed kitchenette and two built-in bathrooms.
- Type 2BHK
- Net area 1003 Sq Ft
- Carpet area 802 Sq Ft
- Balcony area 115 Sq Ft
- SBA 1365 Sq Ft
- Facing East
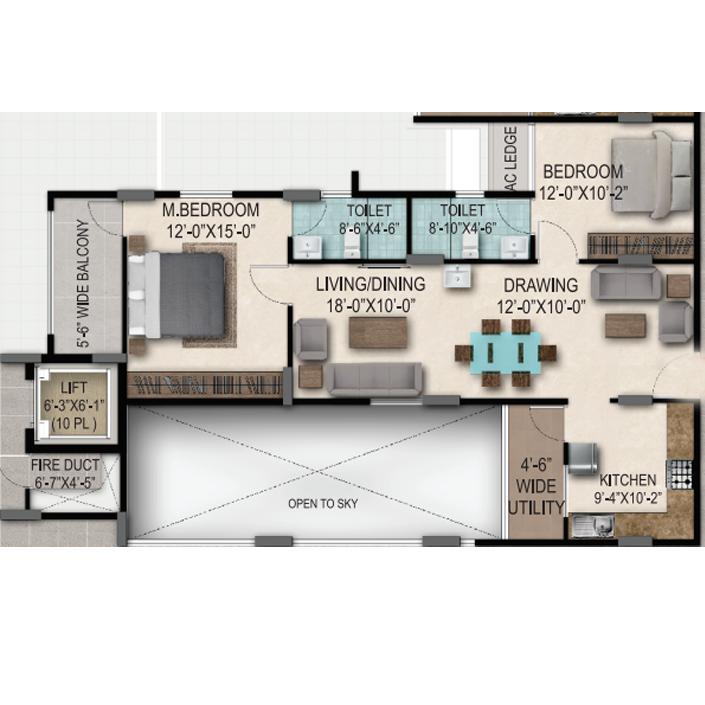
Two bedrooms apartment boasts an intricate touch of luxury in an ample space with a fully furnished living room, a cozy bedroom, a well-appointed kitchenette and two built-in bathrooms.
- Type 2BHK
- Net area 963 Sq Ft
- Carpet area 766 Sq Ft
- Balcony area 76 Sq Ft
- SBA 1310 Sq Ft
- Facing West
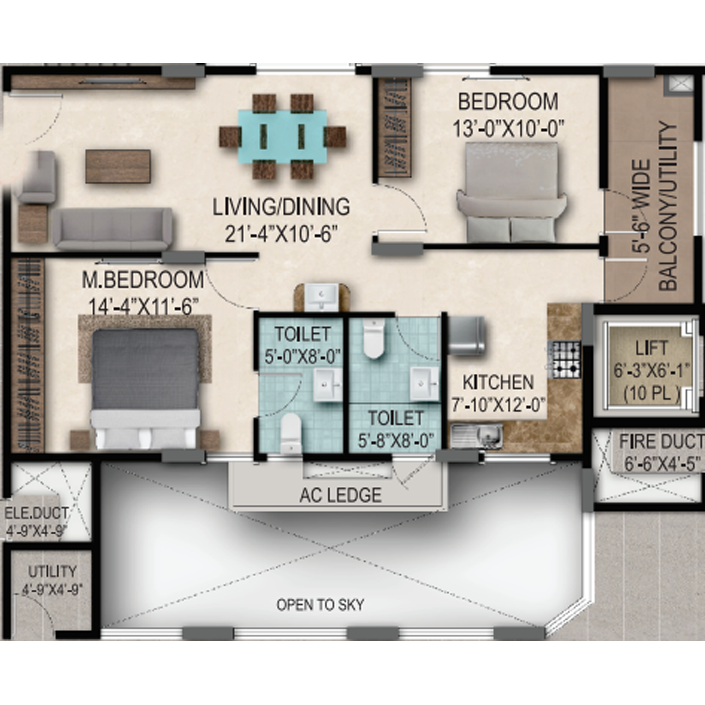
Two bedrooms apartment boasts an intricate touch of luxury in an ample space with a fully furnished living room, a cozy bedroom, a well-appointed kitchenette and two built-in bathrooms.
- Type 2BHK
- Net area 1014 Sq Ft
- Carpet area 844 Sq Ft
- Balcony area 83 Sq Ft
- SBA 1380 Sq Ft
- Facing West
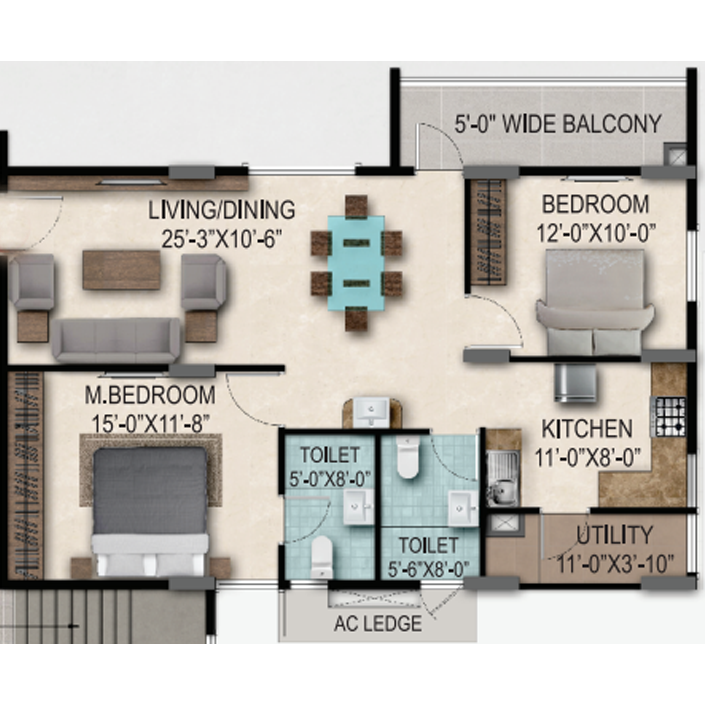
Three bedrooms apartment boasts an intricate touch of luxury in an ample space with a fully furnished living room, a cozy bedroom, a well-appointed kitchenette and two built-in bathrooms.
- Type 3BHK
- Net area 1213 Sq Ft
- Carpet area 1005 Sq Ft
- Balcony area 85 Sq Ft
- SBA 1650 Sq Ft
- Facing East
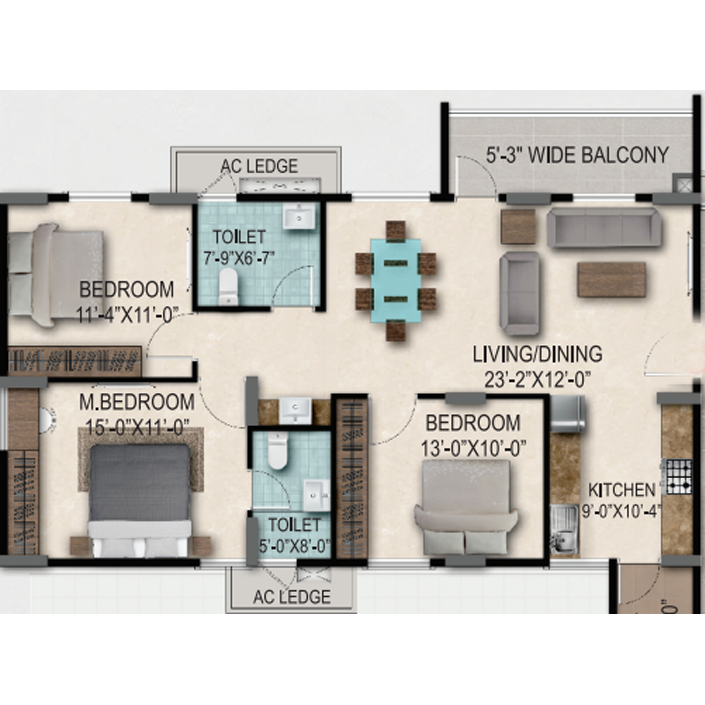
Three bedrooms apartment boasts an intricate touch of luxury in an ample space with a fully furnished living room, a cozy bedroom, a well-appointed kitchenette and two built-in bathrooms.
- Type 3BHK
- Net area 1141 Sq Ft
- Carpet area 963 Sq Ft
- Balcony area 59 Sq Ft
- SBA 1555 Sq Ft
- Facing East
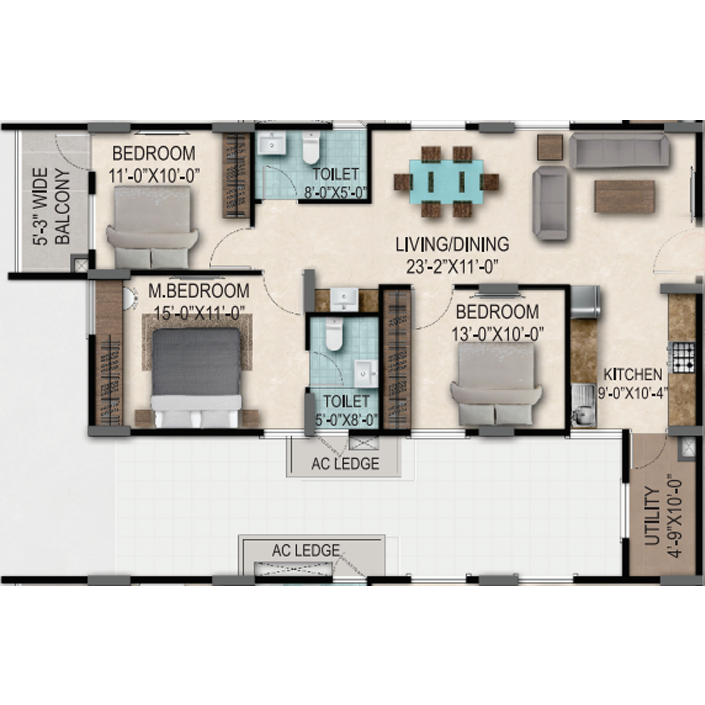
Three bedrooms apartment boasts an intricate touch of luxury in an ample space with a fully furnished living room, a cozy bedroom, a well-appointed kitchenette and two built-in bathrooms.
- Type 3BHK
- Net area 1118 Sq Ft
- Carpet area 902 Sq Ft
- Balcony area 106 Sq Ft
- SBA 1520 Sq Ft
- Facing East
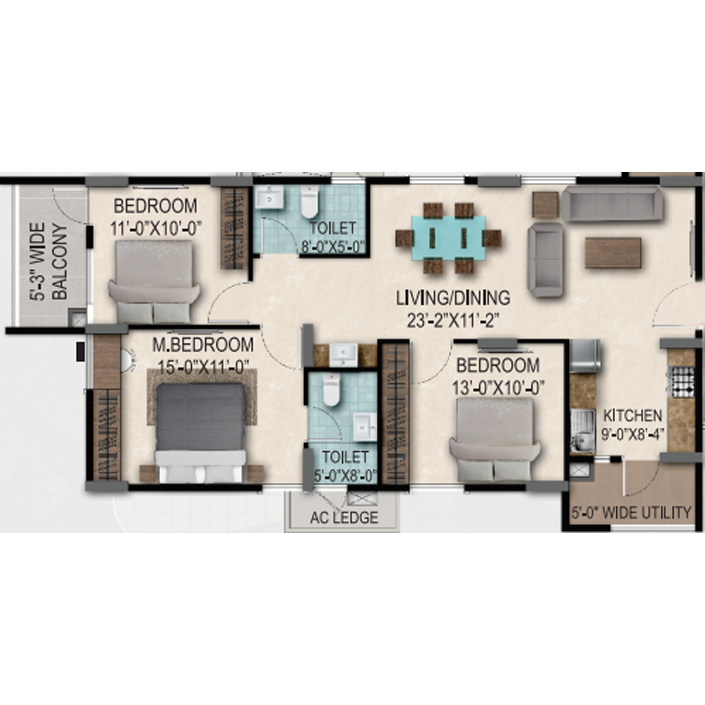
Three bedrooms apartment boasts an intricate touch of luxury in an ample space with a fully furnished living room, a cozy bedroom, a well-appointed kitchenette and two built-in bathrooms.
- Type 3BHK
- Net area 1214 Sq Ft
- Carpet area 981 Sq Ft
- Balcony area 129 Sq Ft
- SBA 1650 Sq Ft
- Facing North
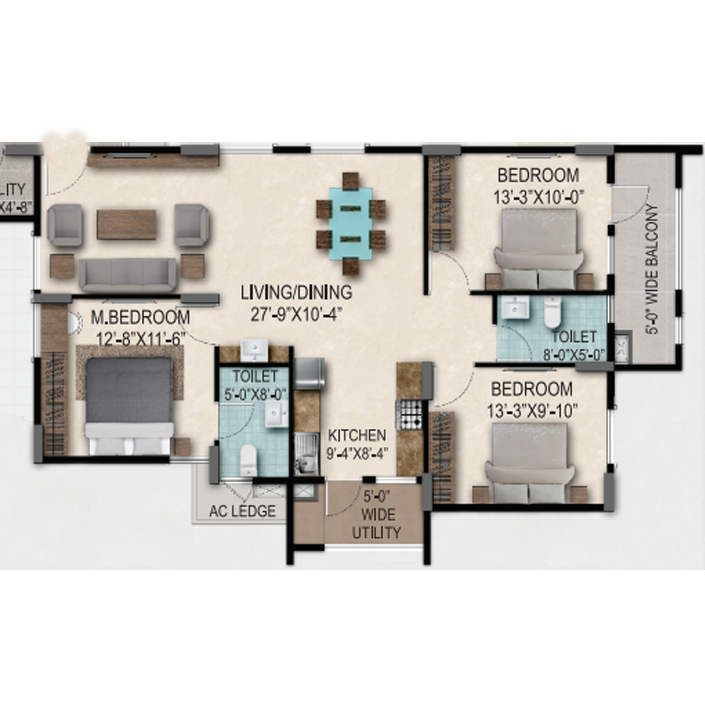
Three bedrooms apartment boasts an intricate touch of luxury in an ample space with a fully furnished living room, a cozy bedroom, a well-appointed kitchenette and two built-in bathrooms.
- Type 3BHK
- Net area 1262 Sq Ft
- Carpet area 1093 Sq Ft
- Balcony area 64 Sq Ft
- SBA 1715 Sq Ft
- Facing West
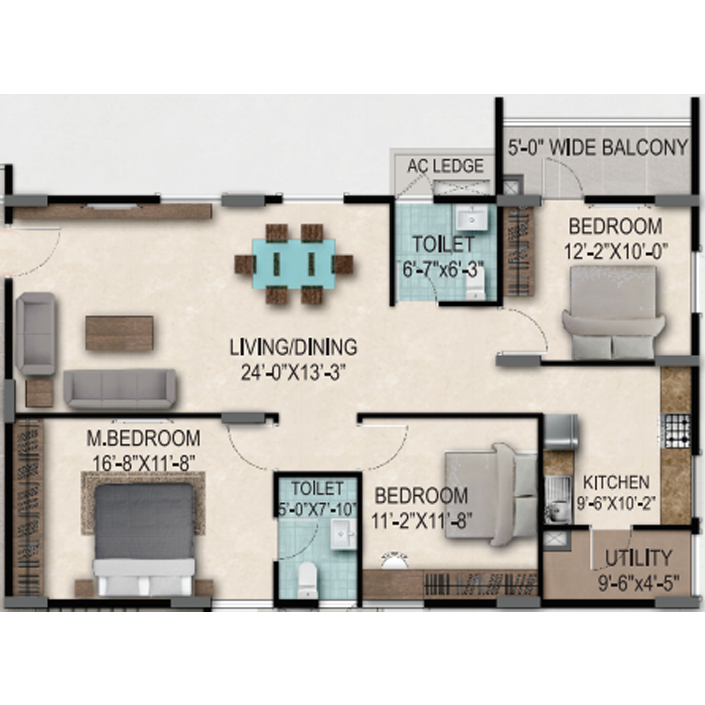
Three bedrooms apartment boasts an intricate touch of luxury in an ample space with a fully furnished living room, a cozy bedroom, a well-appointed kitchenette and two built-in bathrooms.
- Type 3BHK
- Net area 1151 Sq Ft
- Carpet area 951 Sq Ft
- Balcony area 120 Sq Ft
- SBA 1565 Sq Ft
- Facing East
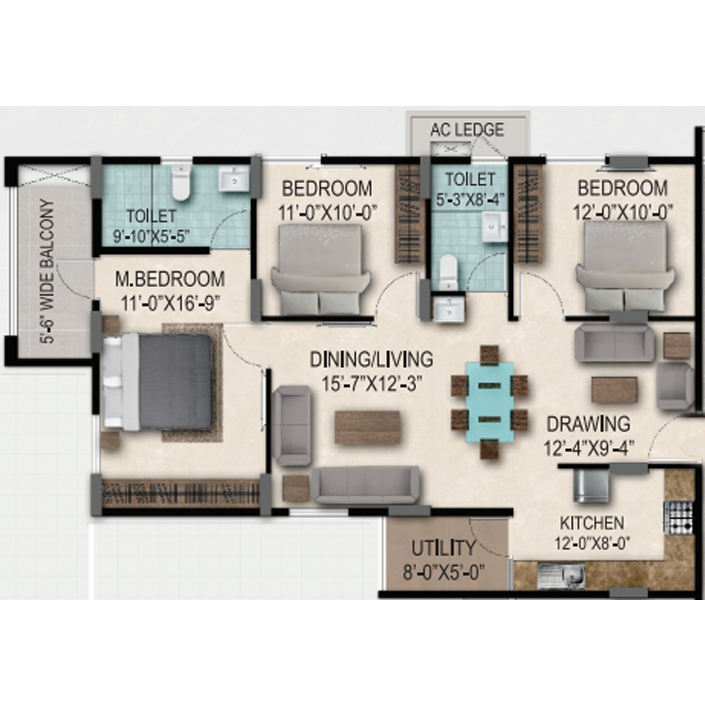
Lifestyle
The new age lifestyle
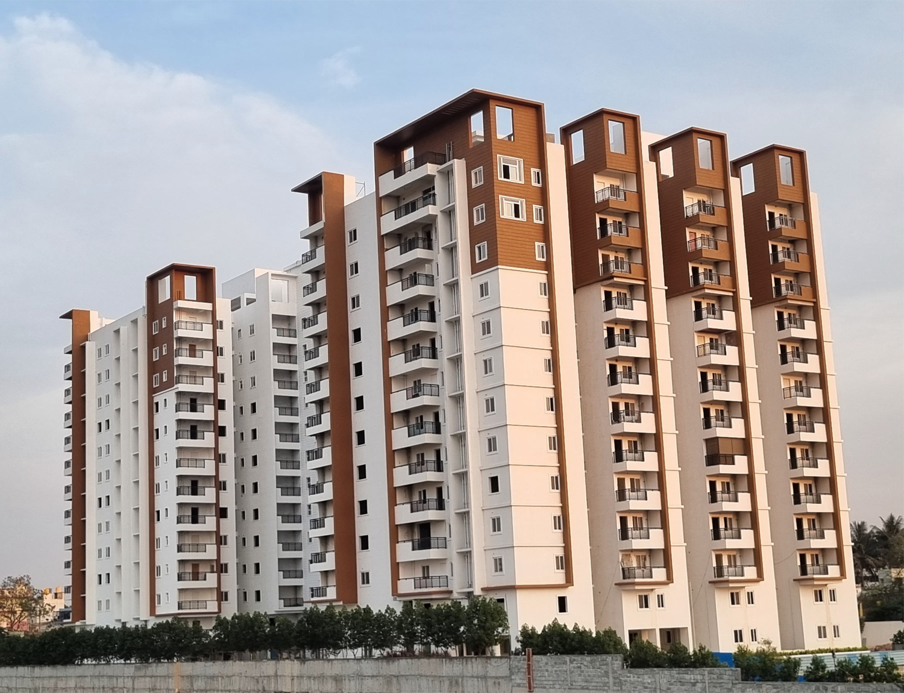
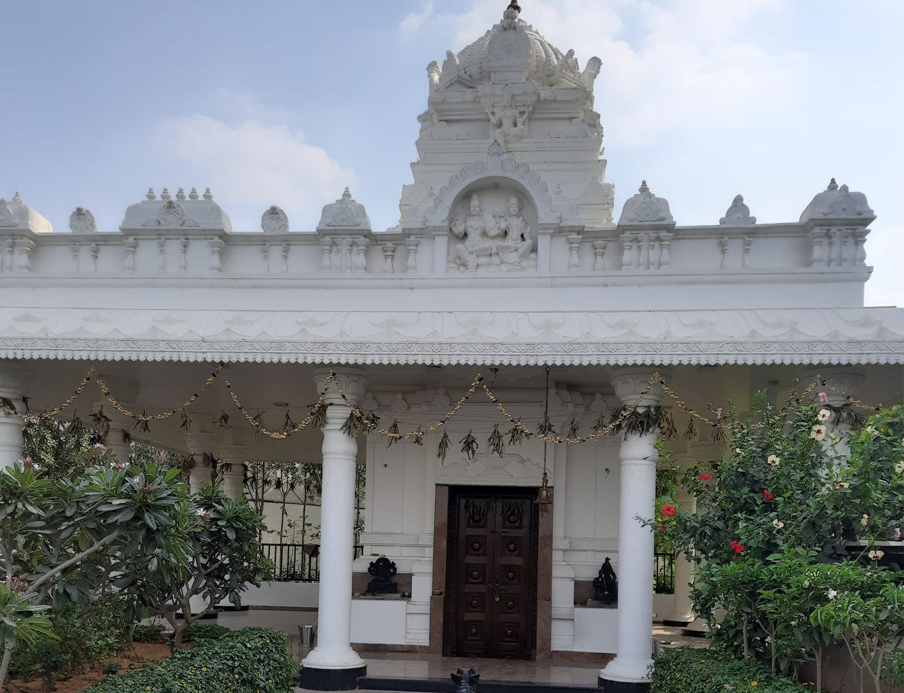
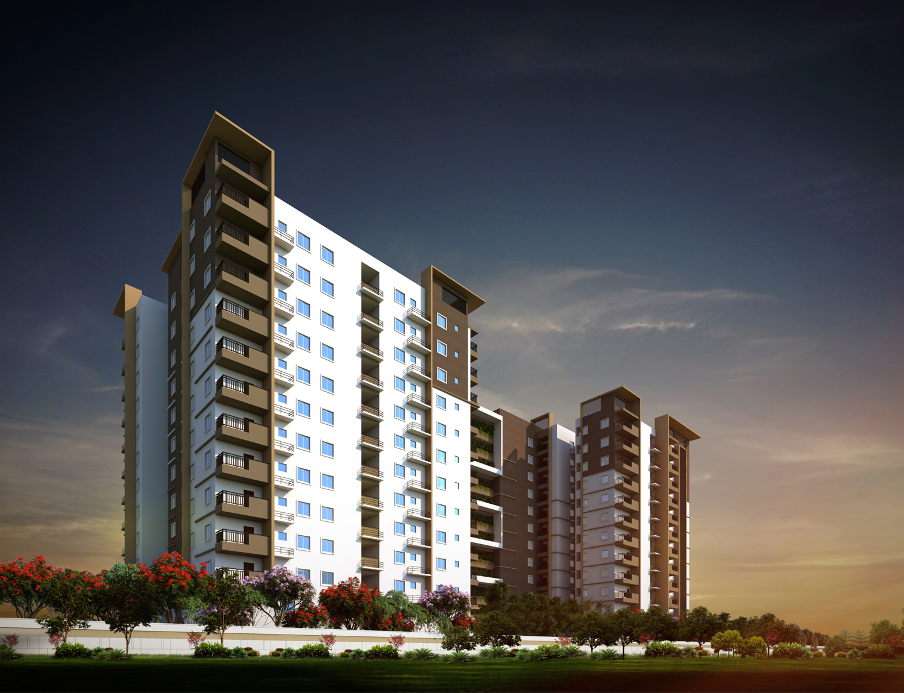
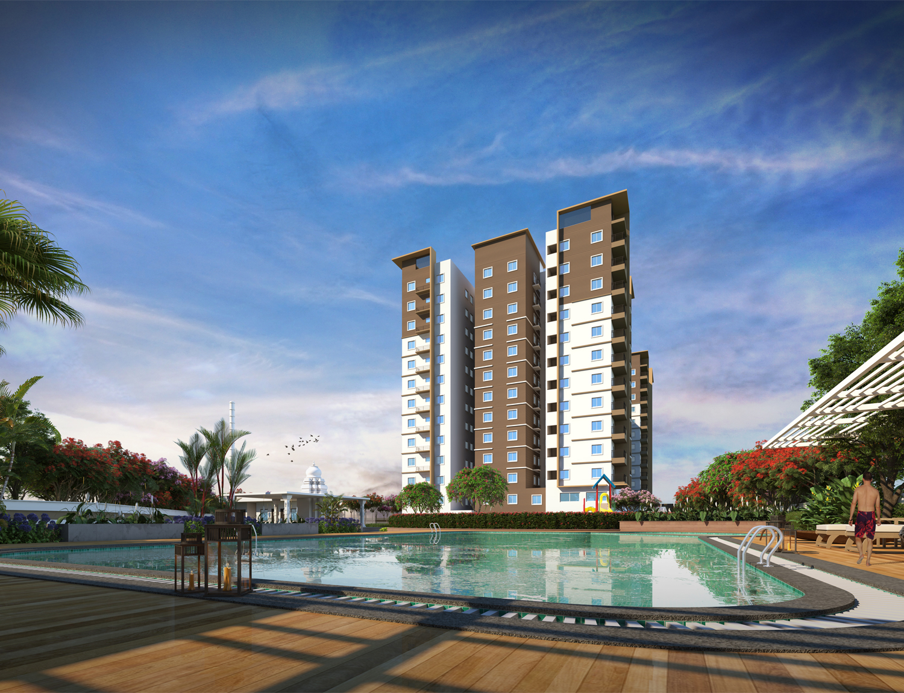
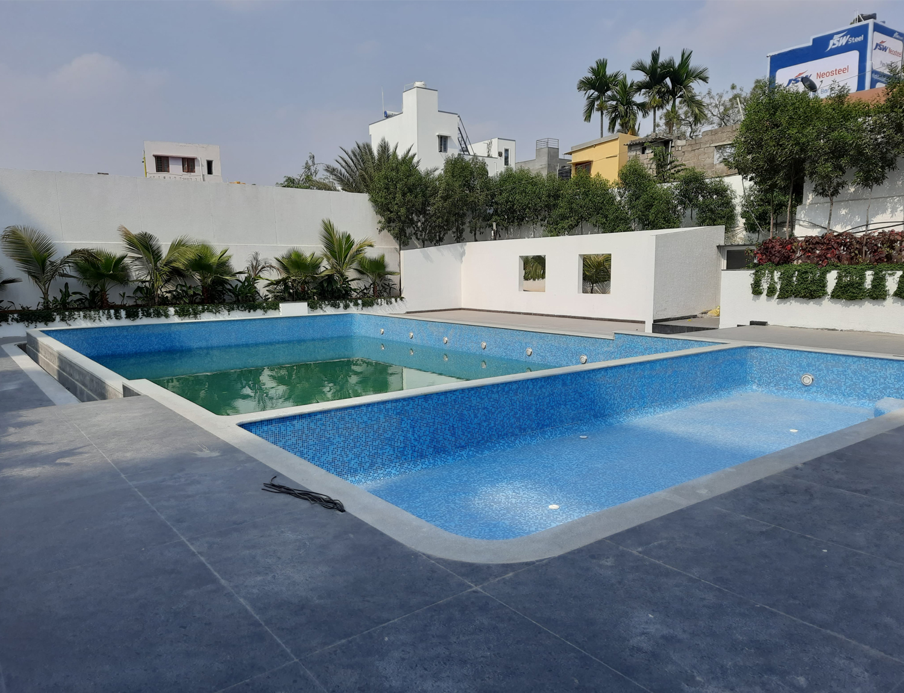
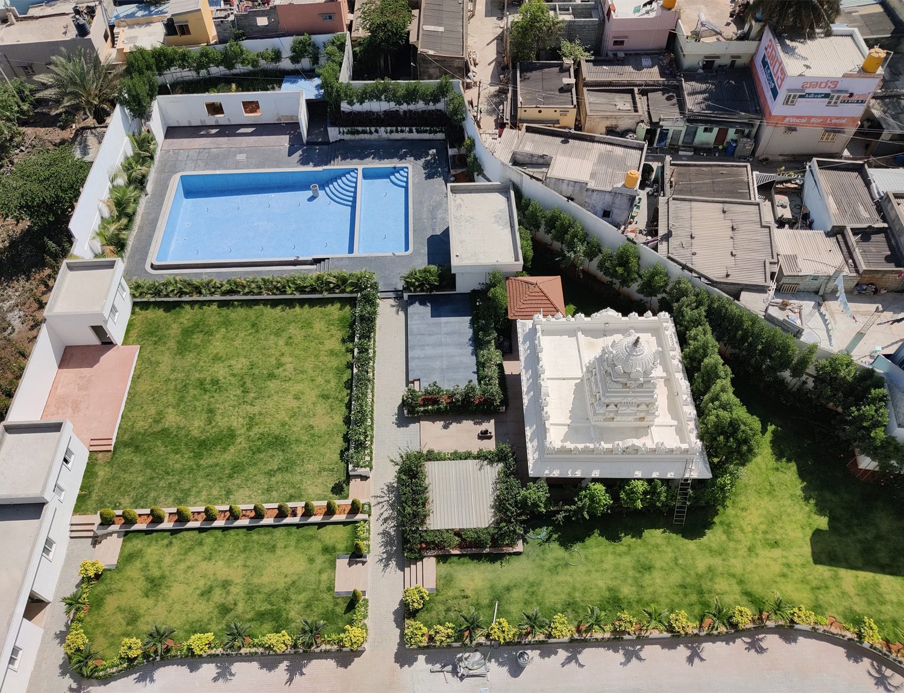

A beautiful central space to live, meet and network. It’s a modern apartment experience with private and open concept facilities that include all amenities for work-life balance in our city.

John Doe
Designer
A beautiful central space to live, meet and network. It’s a modern apartment experience with private and open concept facilities that include all amenities for work-life balance in our city.

Jane K.
Neighborhood Review
A beautiful central space to live, meet and network. It’s a modern apartment experience with private and open concept facilities that include all amenities for work-life balance in our city.

Piter S.
Neighborhood Review
A beautiful central space to live, meet and network. It’s a modern apartment experience with private and open concept facilities that include all amenities for work-life balance in our city.

John Doe
Designer
A beautiful central space to live, meet and network. It’s a modern apartment experience with private and open concept facilities that include all amenities for work-life balance in our city.

Jane K.
Neighborhood Review
A beautiful central space to live, meet and network. It’s a modern apartment experience with private and open concept facilities that include all amenities for work-life balance in our city.

Piter S.
Neighborhood Review
A beautiful central space to live, meet and network. It’s a modern apartment experience with private and open concept facilities that include all amenities for work-life balance in our city.

John Doe
Designer
A beautiful central space to live, meet and network. It’s a modern apartment experience with private and open concept facilities that include all amenities for work-life balance in our city.

Jane K.
Neighborhood Review
A beautiful central space to live, meet and network. It’s a modern apartment experience with private and open concept facilities that include all amenities for work-life balance in our city.

Piter S.
Neighborhood Review
A beautiful central space to live, meet and network. It’s a modern apartment experience with private and open concept facilities that include all amenities for work-life balance in our city.

John Doe
Designer
A beautiful central space to live, meet and network. It’s a modern apartment experience with private and open concept facilities that include all amenities for work-life balance in our city.

Jane K.
Neighborhood Review
A beautiful central space to live, meet and network. It’s a modern apartment experience with private and open concept facilities that include all amenities for work-life balance in our city.

Piter S.
Neighborhood Review
neighborhood
TAKE A LOOK AROUND
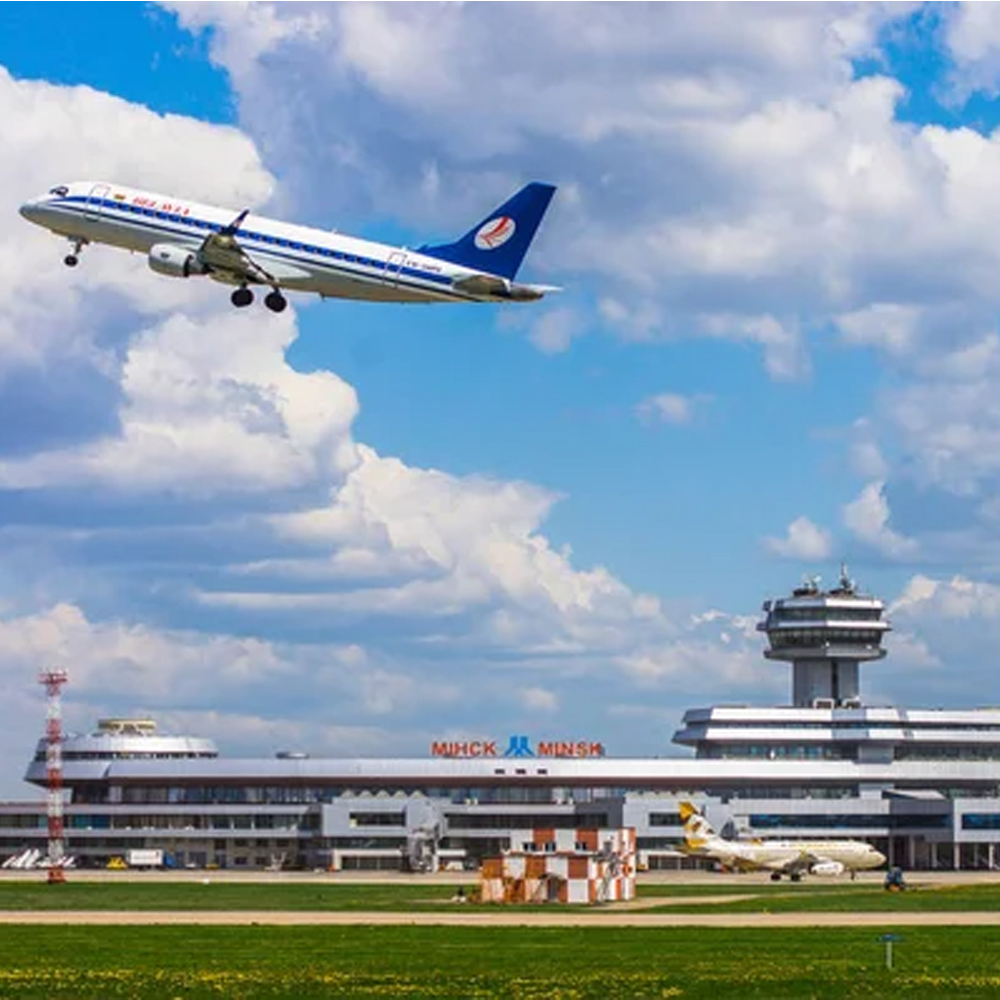
International Airport
10 KM (14 minutes)
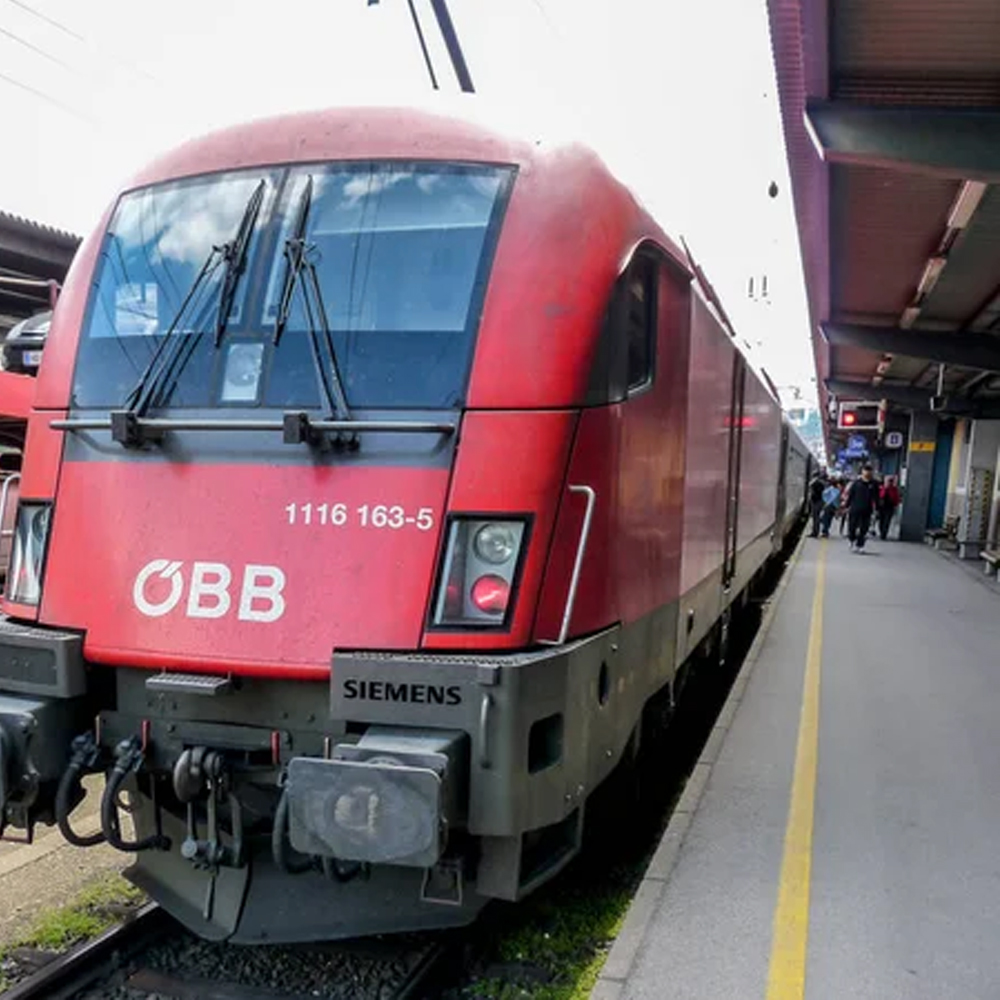
Yelahanka Railway Station
10 KM (19 minutes)
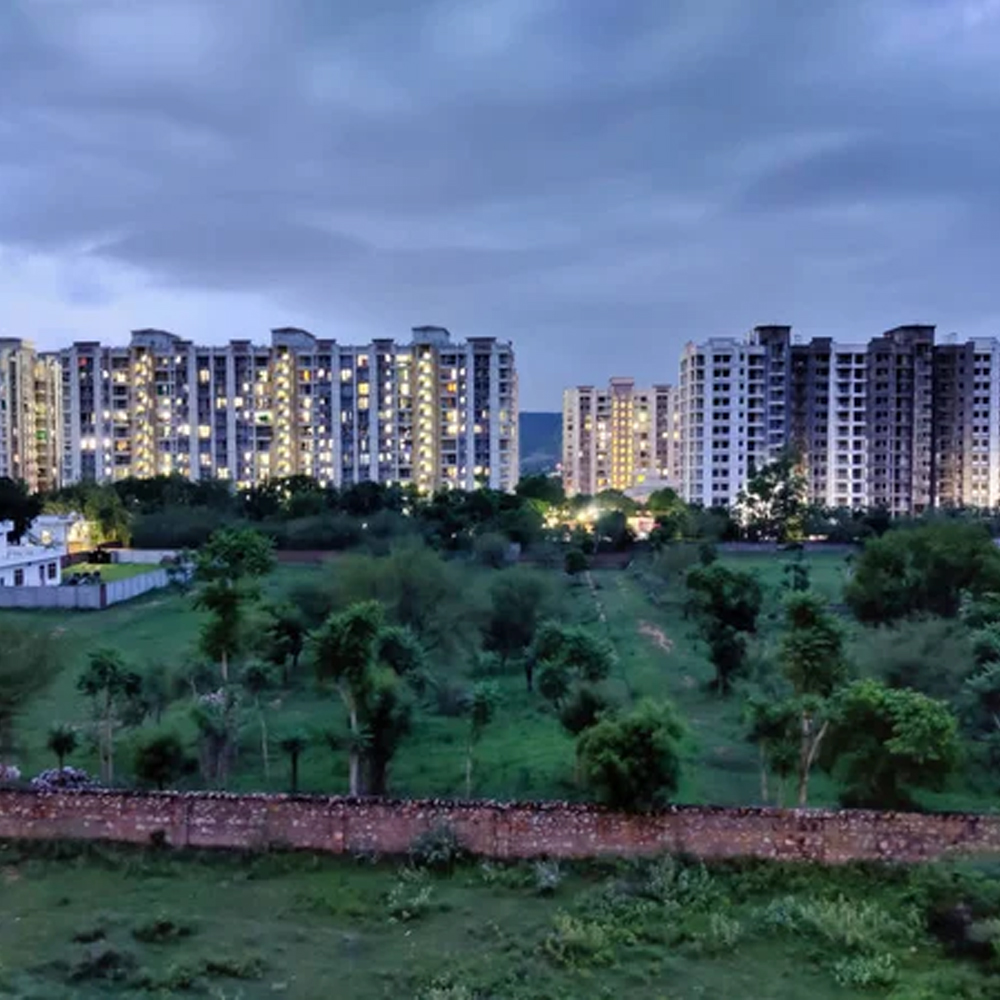
Hebbal
18 KM (20 minutes)
recent post
latest news
pricingregister to dowload
register to dowload
full pricing table
Error: Contact form not found.
Prefer to just chat about project? Call us on +844 1800 33 555


